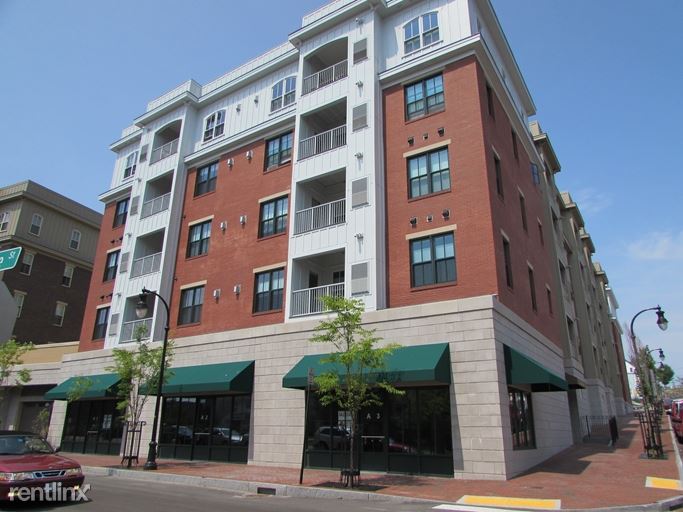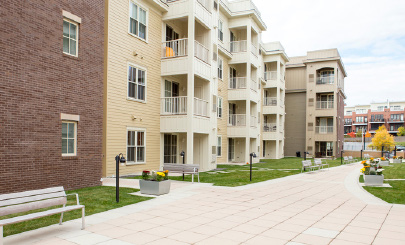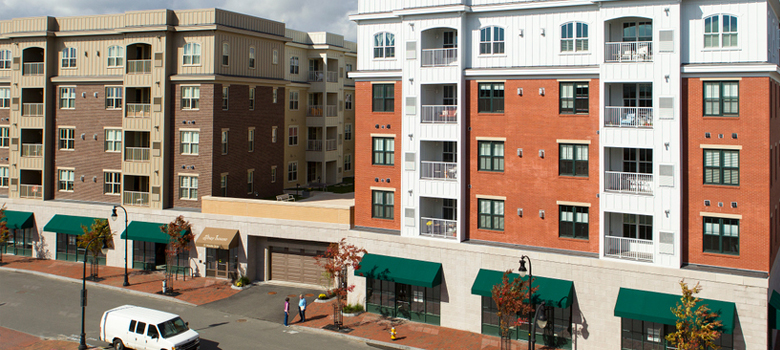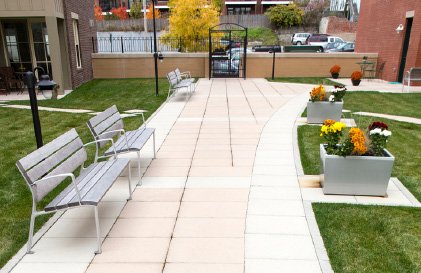
The Bay House and Seaport Lofts introduce 133 new and diverse urban housing units to Portland’s Eastern Waterfront District.
The Bay House, situated on the former site of the Village Café Restaurant, a landmark destination for Portland residents and visitors for decades, consists of 94 luxury condominiums in the heart of the Eastern Waterfront sector of the Portland peninsula. The building and site design are unique to Portland, taking advantage of the City’s topography. Parking is located level with Middle Street, where residents enter a covered parking structure. Above the parking level, condominium units are located in two four-story towers oriented for views to Portland harbor. Situated directly above the parking level and between the buildings, an exterior plaza was constructed using rooftop pedestal pavers, turf panels, planters and benches.
Seaport Lofts, a sister project to The Bay House, is designed with 39 units, a mix of two-story townhouses and one story lofts or flats. The townhouses define the Newbury Street façade and streetscape, with resident parking provided behind the first floor and under the upper floors of the building. Residents of both projects have direct access to the City’s transit system and are within walking distance of the waterfront and many of Portland’s finer shops, restaurants, and cultural attractions.
Bay House was completed in 2014; Seaport is under construction scheduled for completion in 2016.




