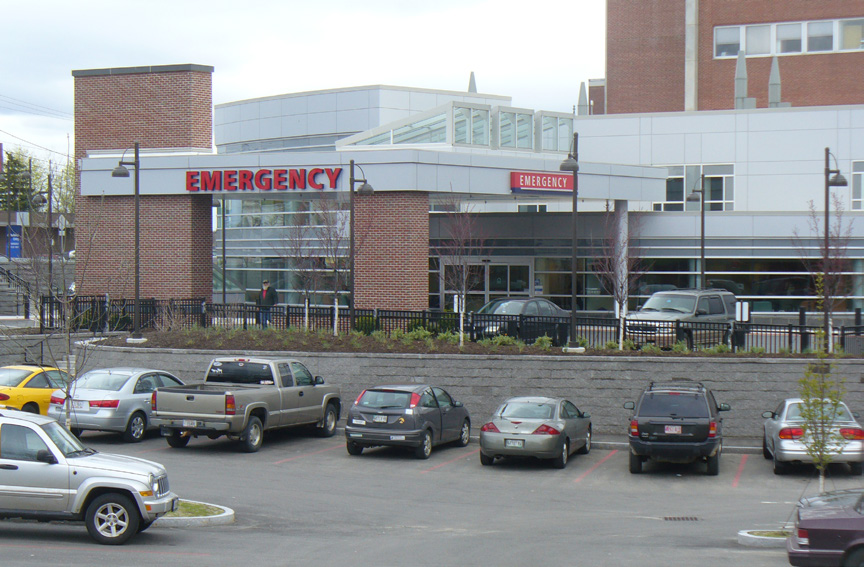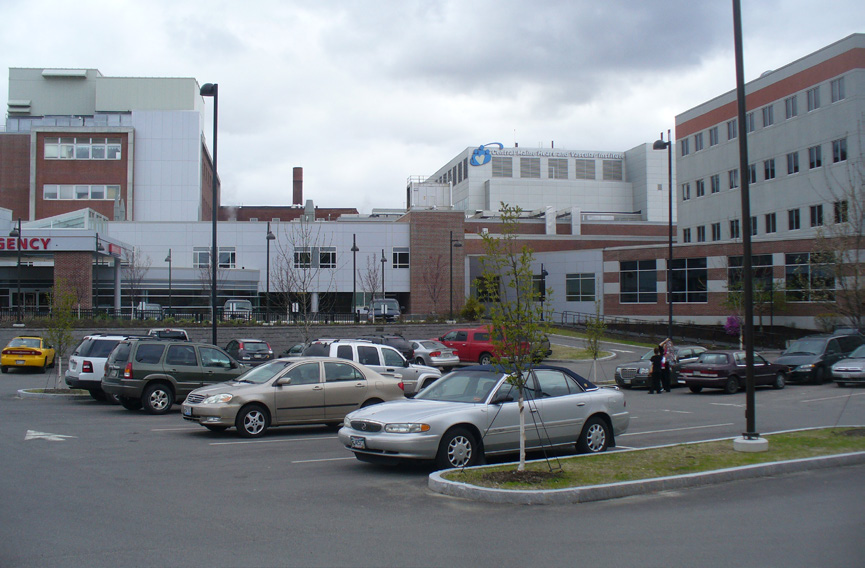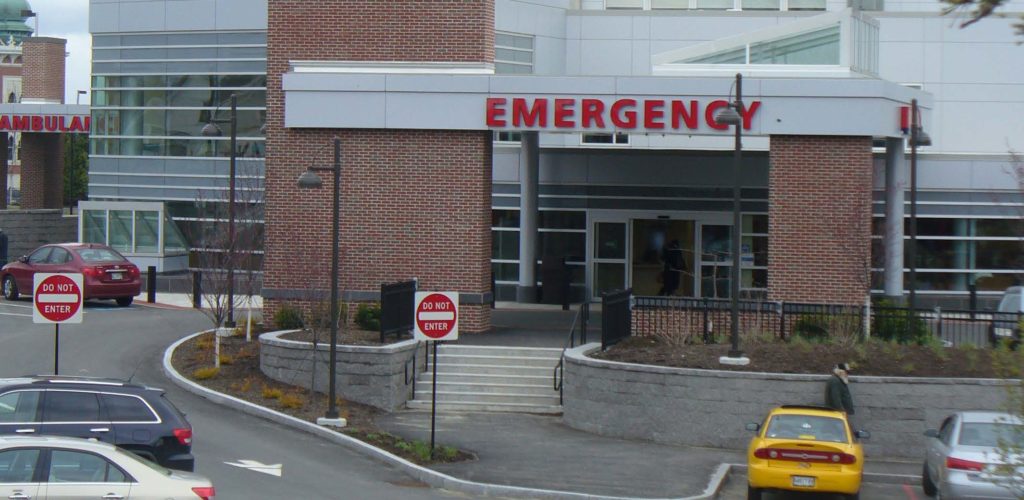Lewiston, Maine
In 2009, Central Maine Medical Center undertook major expansion of its Emergency Department and Laboratory Facilities. The building program included 46,500 sf of new floor space and 95,700 sf of renovated floor space with the potential for a 3-story vertical expansion.
The building program included redesigns of patient and ambulance entrances to the emergency department creating a new “front door” along Main Street for the hospital’s 52,000 annual emergency room patient visits.
Site improvements included the reconfiguration of patient parking areas, ambulance access from main street, pedestrian improvements lighting and landscaping. New traffic calming measures were constructed along Main Street in Lewiston to better define ambulance access and enhance the safety of pedestrian crossings. Utility improvements included the re-location of existing storm drain, sewer, electrical, water and gas services to accommodate the proposed building addition, while maintaining existing services to the functioning hospital.
Following this project, Sebago Technics provided similar services for two additional parking areas. One is located on Main St. between the intersections of Main St. and High St. and Main St. and Holland St. The second project is located at 57 Lowell St. and was completed in the spring of 2015.
Sebago Technics was responsible for survey, site landscape and utility design, geotechnical engineering and permitting for the projects. Development on the CMMC campus is subject to permitting under Maine’s Site Location of Development Act and the City of Lewiston Site Plan Review standards. The developments include the separation of stormwater from the City of Lewiston’s combined sanitary sewer through the installation of new storm drainage collect system and the installation of a subsurface stormwater detention and treatment system.




