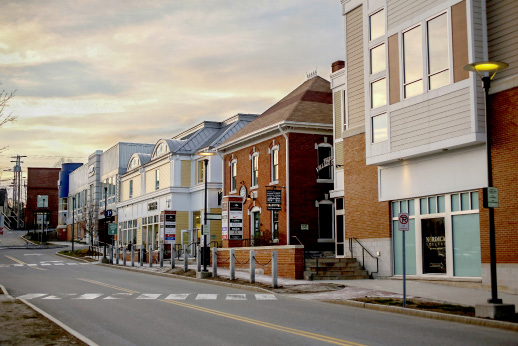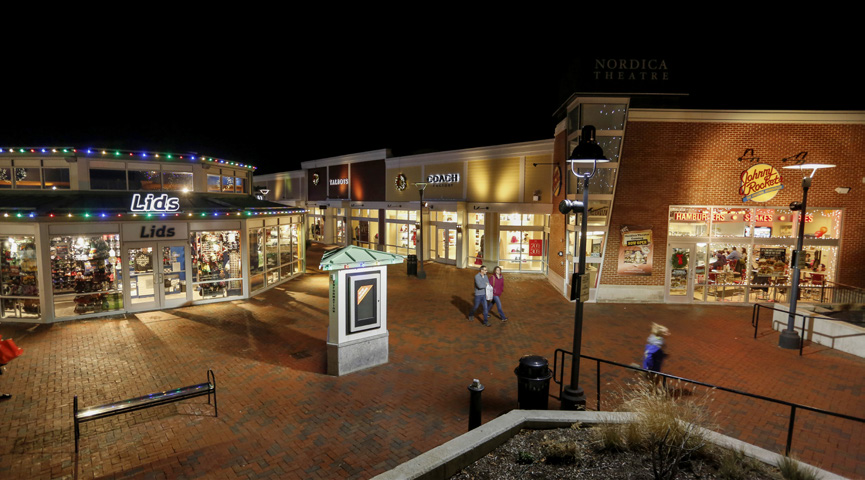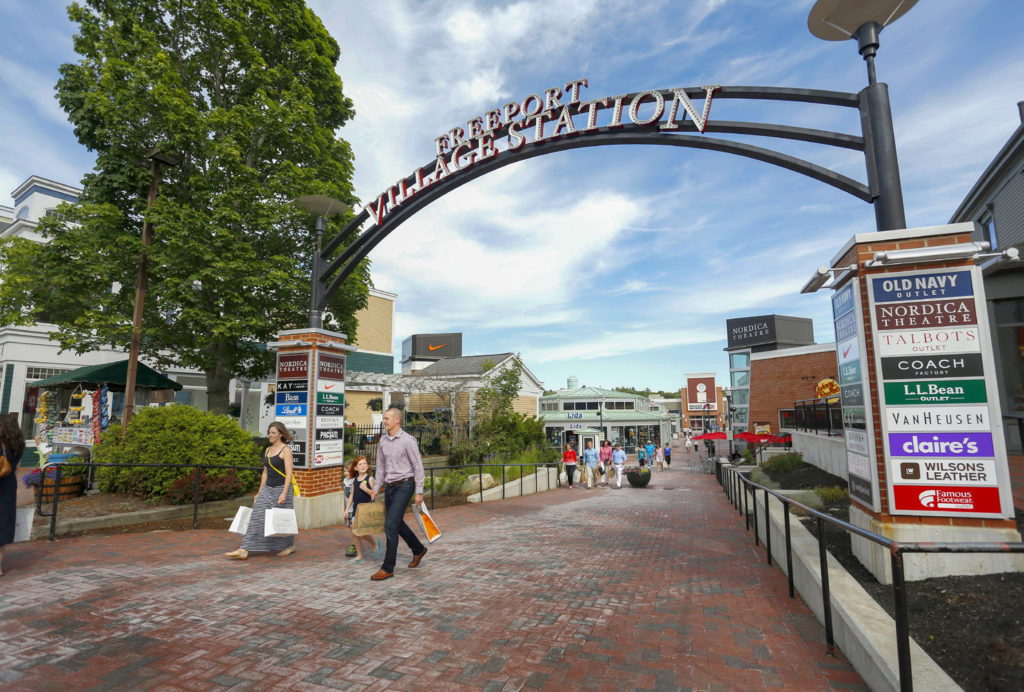Freeport, Maine
Sebago Technics teamed with Arrowstreet, an architectural firm that specializes in retail projects, in the design and permitting of a cutting-edge lifestyle center to be developed in downtown Freeport. Construction began in the fall of 2007 and the project will open its doors to the public in the spring of 2009.
Freeport Village Station is a Retail Lifestyle Center which consists of 3.6 acres bounded by Depot Street, Mill Street, and Main Street in Freeport, Maine. The project was designed to fit into the sloping terrain between Main Street and Depot Street. Village Station is a three-story structure and boasts 118,000 square feet of retail and restaurant area and approximately 550 parking spaces within a proposed parking structure.
On both Depot Street and Mill Street, retail shops are located between the parking structure and the street edge. This design approach screens the parking levels from the public streets and promotes a pedestrian scale architectural and streetscape treatment in these locations. The third level of the structure accommodates the primary concentration of retail shops and restaurants. The elevation of this level is equal to Main Street, affording excellent access from the primary pedestrian corridor within the village. The existing Mallett Building remains a central feature within the project. Vertical pedestrian circulation, including elevators and stair towers, are located to the rear of the existing building.
This as an exciting project for downtown Freeport, as the development of this site was expected to energize the current retail/restaurant activity in the village. Market studies have shown that the Village Station project enhances the visitor’s opportunities and experience in the downtown Freeport area. Services provided include landscape architecture, civil engineering, geotechnical engineering, environmental engineering, surveying and regulatory permitting.




