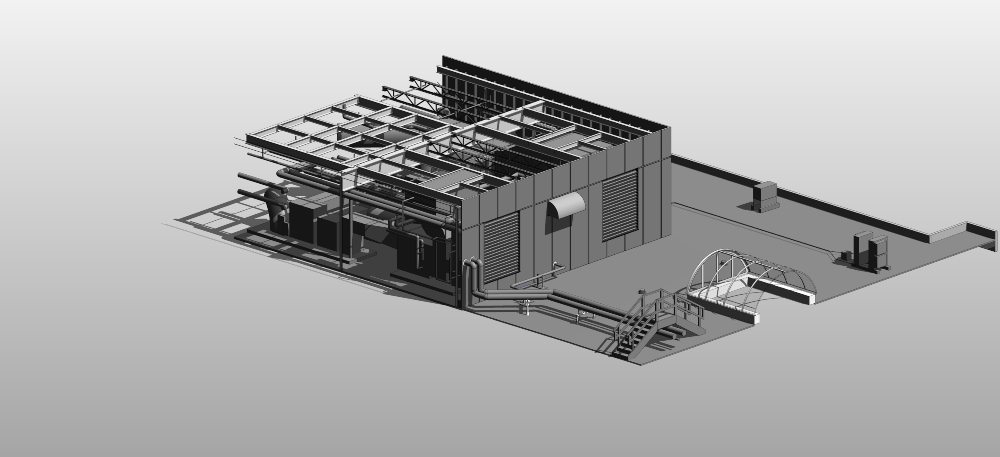
Our 3D Modeling utilizes existing plans, field measurements, and high definition laser scanning in combination with Autodesk Revit software to produce accurate digital models of buildings, equipment, and other unique assets. These models provide a record of the existing conditions that can be used for planning, visualizations, or future design work and can be incorporated into most design processes.
Collecting and maintaining existing conditions models early in a project saves time and effort by identifying spatial conflicts early in the design process rather than during construction. Having three-dimensional spatial models allows more accurate decisions to be made without requesting additional information and provides a stronger base for planners, builders, and designers.
3D Modeling Applications:
- Conceptual Visualization Images
- Flythroughs and Walkthroughs
- Renderings
- Large Project Visuals
- 3D Base Model for Designers
- Presentation Graphics

