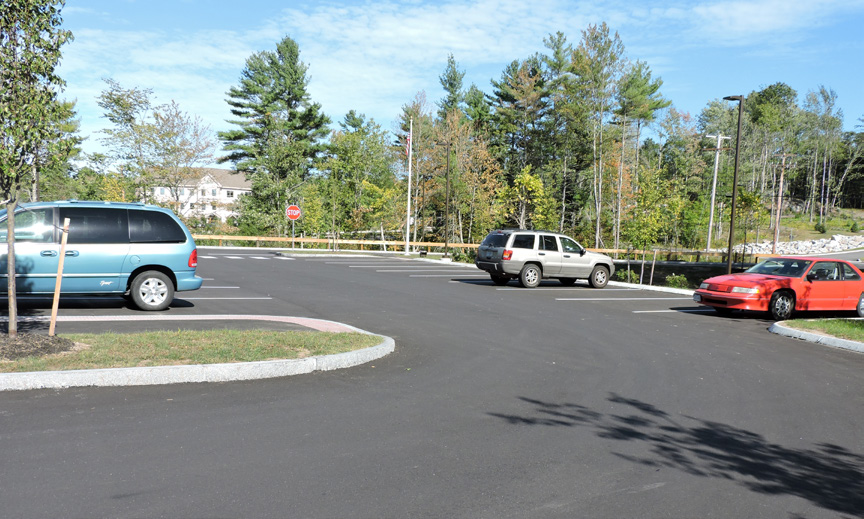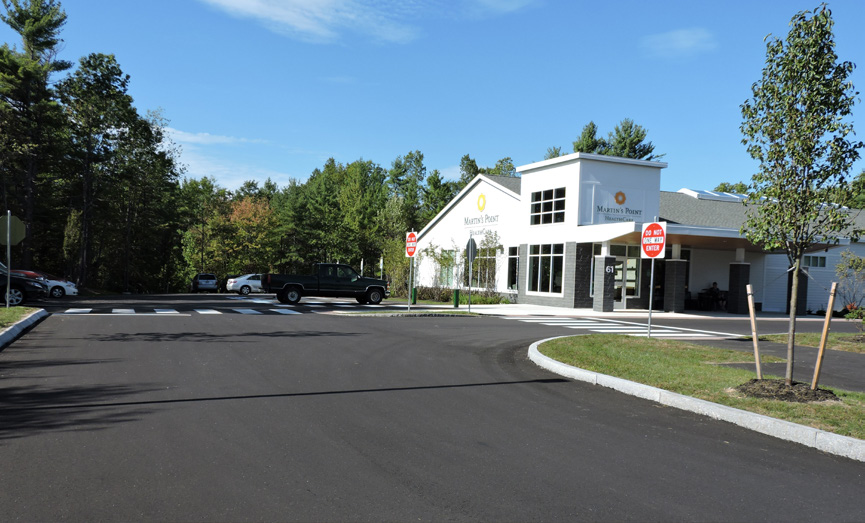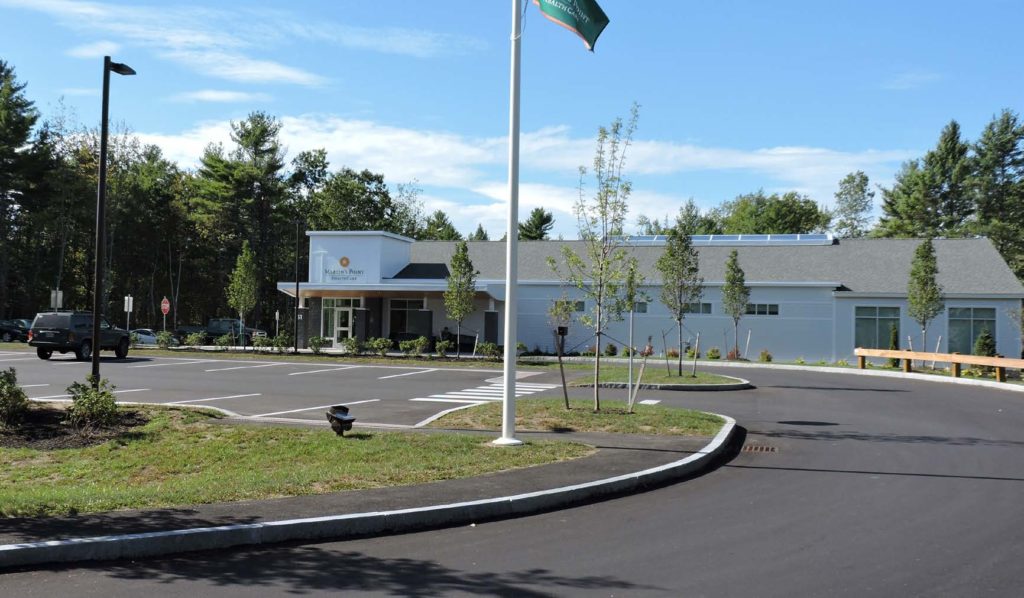Biddeford, Maine
Sebago employed a site design approach centered upon the patients’ ease of wayfinding, access to the building and pedestrian safety.
This 7,000 square foot medical office building, located at the Robert Dodge Business Park in Biddeford, is designed to provide medical services to the local resident population living on the southern edge of Greater Portland. Working closely with Martins Point management, facility staff and the project architect, Sebago Technics performed land surveying, landscape architecture, civil engineering and permitting services for the new facility. Sited carefully with respect to site topography and visibility from public travel corridors, the building will serve as a recognizable destination for years to come. The arrival sequence, from the entrance driveway to the patient entrance and reception area, is clear and welcoming, supported by facility signage and a curbless drop off area for those with mobility impairments.
The site design is responsive to the constraints posed by extensive freshwater wetlands, steep topography and diverse soil conditions, and traffic movements at the intersection and adjacent property. LED site lighting fixtures were selected to provide a safe illumination level for the parking and walkway areas while remaining sensitive to adjacent residential properties. The planting design features a four-season palette of trees, shrubs and groundcovers, and the building provides several exterior “view gardens”, enhancing the patients’ experience while visiting the facility.




