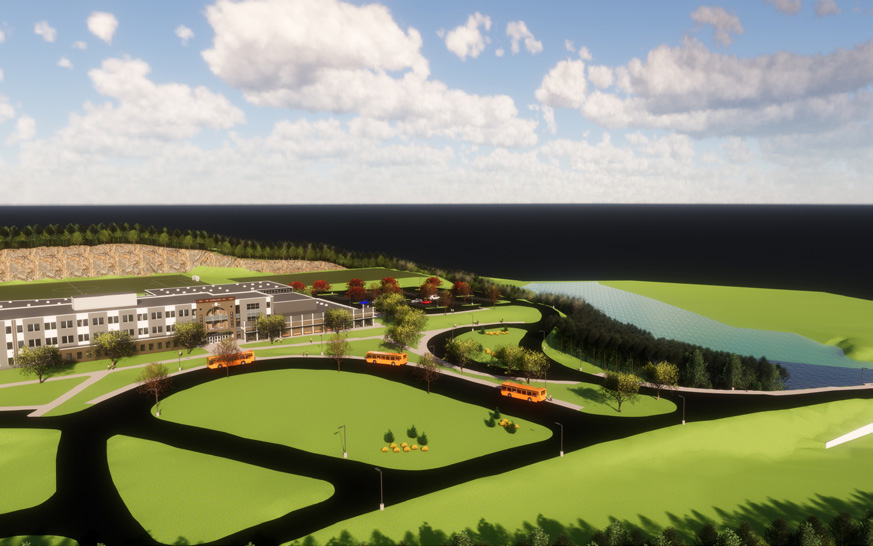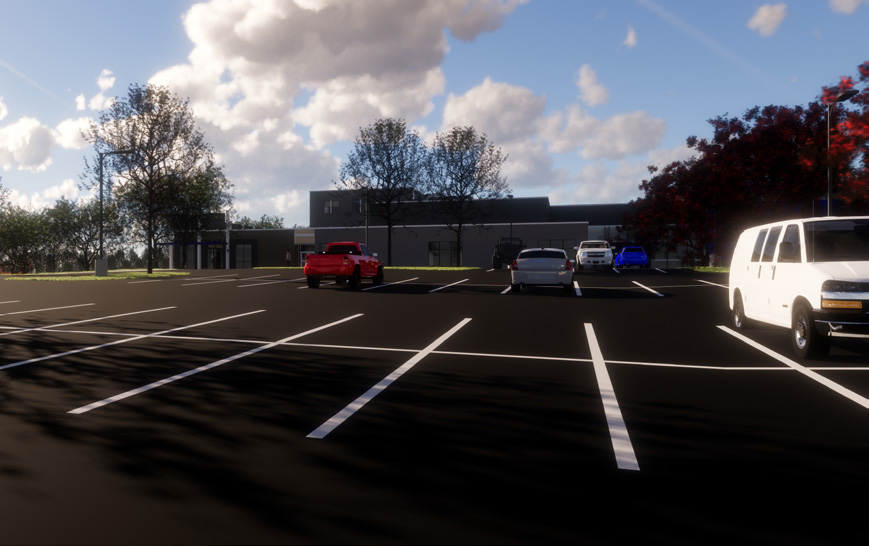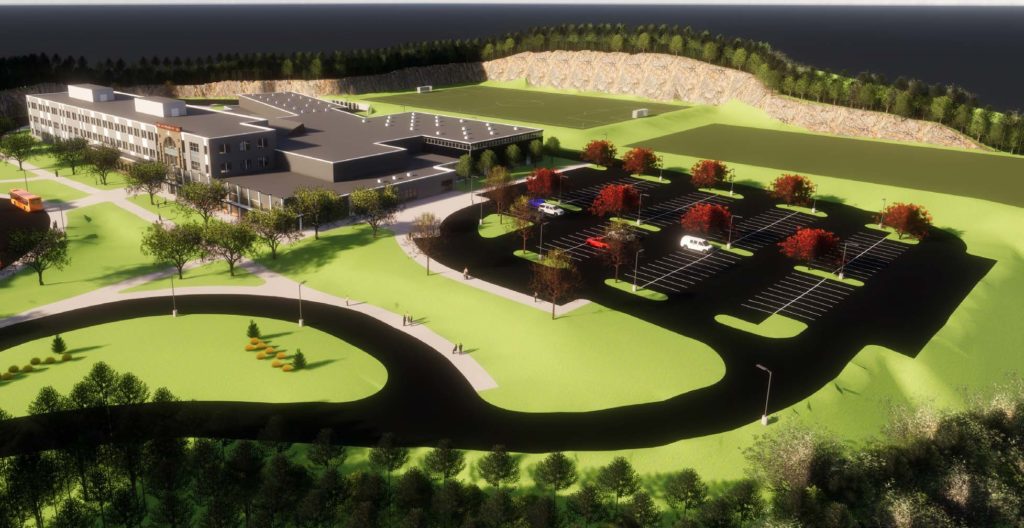Bath, Maine
Working in tandem with Lavallee Brensinger Architects, Sebago Technics designed, engineered and permitted a new Morse High School and Regional Technical Center for RSU One in Maine.
Upon completion of an extensive site selection study employing a sophisticated GIS – SMARTMAP database, Sebago Technics moved rapidly through design, site engineering, development and permitting for the Project.
The building, to be built north of the Wing Farm business park, will replace the nearly 90-year-old Morse school at 826 High St. The planned three-story building is nearly 186,000 square feet, a bit larger than the school and separate Bath Regional Career and Technical Center (BRCTC) combined.
The design of a new Morse High School is a vision of the future that reflects the legacy of the past. Morse has a current student population of 615. The new facility is designed for 650 students. The new site allows for 2 new artificial turf soccer fields, parking for 285 cars and safe drop-off areas for buses and parents driving students to school. The proximity to the Middle School allows for a more comprehensive campus feeling.
The project connects to Congress Avenue and the Middle School with a new pedestrian and bicycle path expansion. A new span bridge creates safe, visible access to the new school and allows for accessible grades from the front door of the Middle school to front door to the new High School. Off-site traffic improvements include a dedicated left-hand turn lane and sidewalks on both sides of Congress Avenue. Two new crosswalks with flashing beacon signals allow safer access for the community to the recreational resources.
The Team managed a collaborative design with significant input from the community, the Bath School District, the Maine Department of Education, and the Maine Bureau of General Services. The project began site construction in July of 2018 and is expected to be completed in 2020.
Photo Gallery




