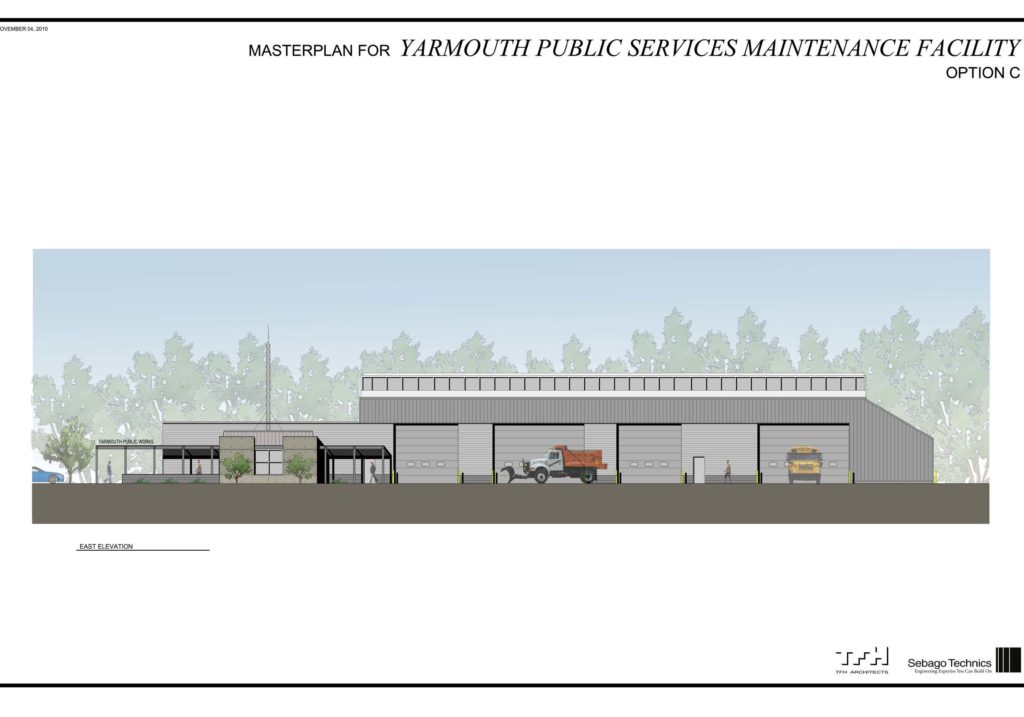Yarmouth, Maine
Town officials wisely sought to integrate the maintenance operations of the Department of Public Works and the Yarmouth School Department. In this fashion, maintenance operations are coordinated and efficient; a significant benefit to taxpayers.
Sebago Technics, Inc. and RSA Architects were engaged by the Town of Yarmouth to develop a Facility Master Plan for the Public Services Facility. Situated at the North Road Municipal Complex, the Public Services Facility is adjacent to a municipal recreation complex and the North Road Fire/Rescue Station. The North Road site is situated in a residential area; therefore, the Master Plan is sensitive to the neighborhood with respect to building placement, architectural scale, and landscape screening and buffering.
The design team conducted an extensive site and building programming process by conducting interviews with the Town Manager, Public Services Director, School Department Supervisors, and maintenance personnel who will ultimately utilize the facilities. We believe that successful design is guided by the input of all people who will manage and be employed at the facility.
The Master Plan includes a new 21,000 square foot building with six service bays, a wash bay, storage areas, administrative office space, and modest reception area to accommodate public visitors. The site also accommodates a sand and salt shed, school bus and public services vehicle parking areas, equipment laydown areas, and construction aggregate storage.
The siting of the building maximizes solar orientation and resultant energy efficiency. Service bay doors will be translucent to maximize solar gain and to provide natural light into the work bay areas. The project is designed to receive LEED Certification as the design is further polished for construction and implementation.


