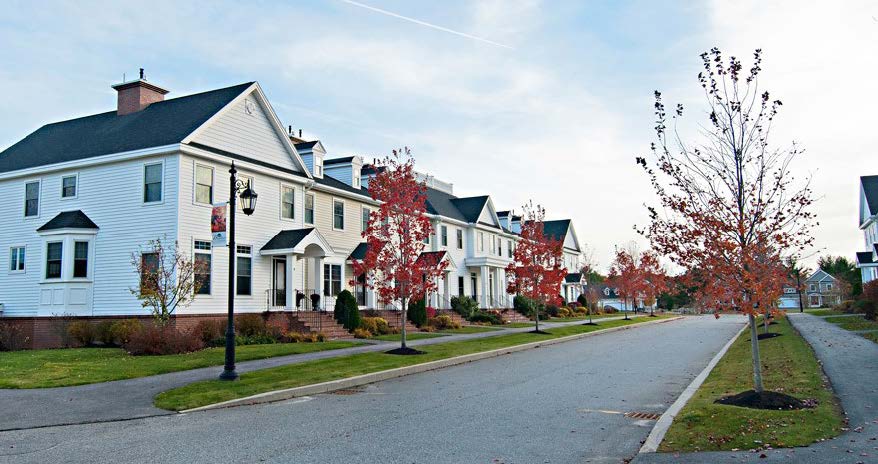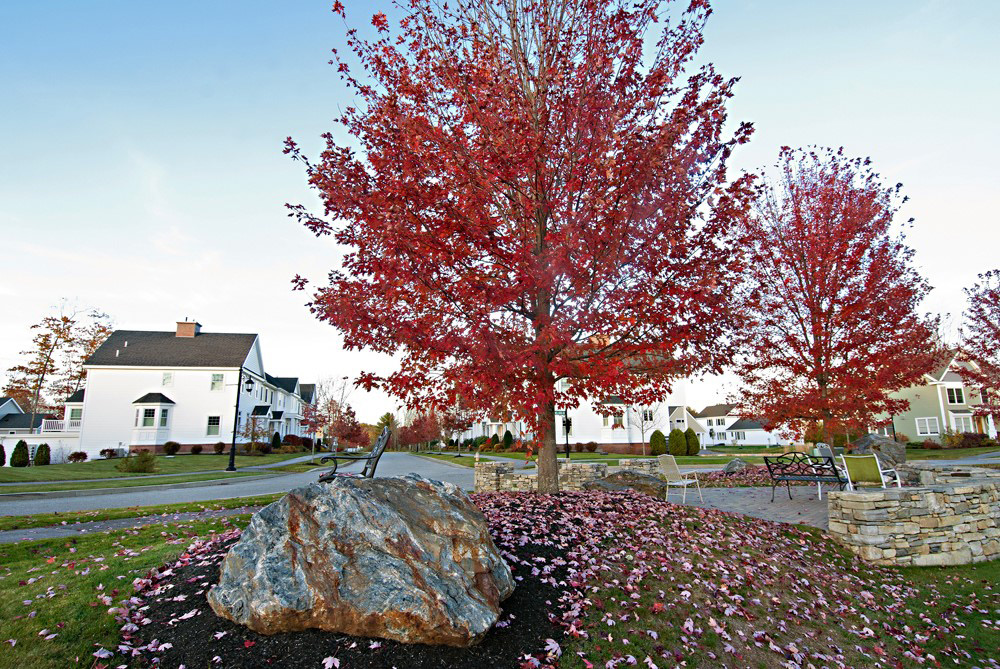Scarborough, Maine

One of the first of its kind in Northern New England, this “Great American Neighborhood” was planned and designed with the principles of new urbanism in America and the creation of walkable communities.
Situated in the Greater Portland community of Scarborough, this planned community consists of 288 residential housing units and a retail center within walking distance of the housing sectors.
In order to attract a wide cross-section of the community, the housing types include small starter homes on small lots, duplex and townhouse units, larger single-family homes, and an elderly housing neighborhood. Service access and off-street parking needs are met with the introduction of “alleyways” in the rear of the homes, leaving the front/public streetscape uncluttered and free for pedestrian activities.
Design guidelines are in place to ensure the architectural quality of the homes, promoting diverse housing types while at the same time fostering compatible materials and colors. Buildings are required to be located close to the streets and most feature porches, promoting outdoor spaces and interaction with neighbors and visitors using the extensive sidewalks provided. The entire project is connected by sidewalks, which provide access between neighborhoods, to retail areas, and to public parks and open spaces.
High-density neighborhoods foster interaction amongst residents and allow large areas of the natural environment to be retained. In addition to protected natural areas, the project includes two formal park spaces which serve as areas for active and passive recreation, while serving as aesthetic focal points within the community.



